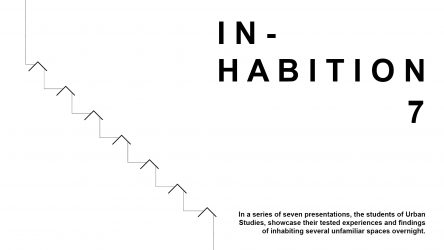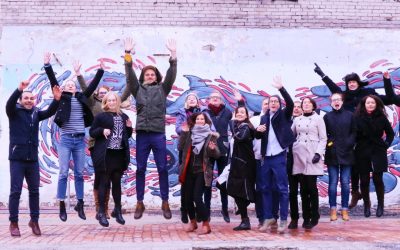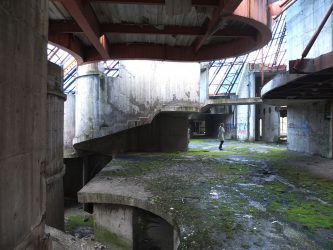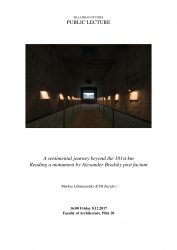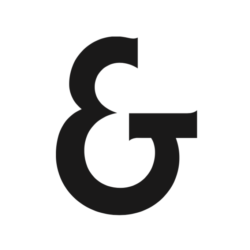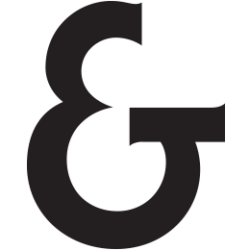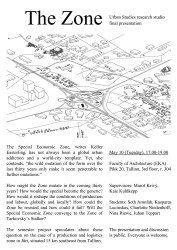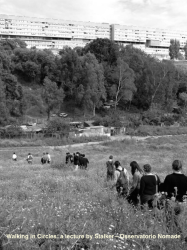AksessuaaridisainAnimatsioonArhitektuur ja linnaplaneerimineArhitektuuriteaduskondAvatud akadeemiaDesign and Technology FuturesDisainiteaduskondDoktorikoolDoktorikoolEhte- ja sepakunstErialadERKI MoeshowFotograafiaGaleriiGraafikaGraafiline disainHaldusosakond ja töökojadInstallatsioon ja skulptuurIT osakondJätkusuutliku disaini laborJoonistamineKaasaegne kunstKeraamikaKlaasKommunikatsiooniosakondKunstiharidusKunstiteadus ja visuaalkultuurKunstikultuuri teaduskondMaalMoedisainMuinsuskaitse ja konserveerimineÕppeosakondRaamatukoguRahandusosakondRektoraatSisearhitektuurStsenograafiaTasapinnaliste tehnoloogiate tehnokeskusTeadus- ja arendusosakondTegevuskunstTekstiilidisainTootedisainTugistruktuuridÜliõpilasesindusUncategorizedUrbanistikaUusmeediaVabade kunstide teaduskondVälissuhete osakond
Rubriik: Urbanistika
03.04.2019
Teateid sisseelamisest: urbanistika tudengite linnamudelite erialaaine hindamine
Urbanistika
Teateid sisseelamisest. Urbanistika tudengite linnamudelite erialaaine avalik hindamine EKA “kohviku-augus” toimub 3. aprillil kell 14-18.
Esitamisele tuleb 7 ettekannet üle öö elukeskkonna kogemustest erinevates ruumides. Eksperimentaalne lühidokumentaal, kollaaž-video, näitus, heli-ekspeditsioon, loeng jne seovad kokku tudengite vahetu kogemuse konkreetse arhitektuuriteooria ja elamuehituse teema kaudu.
Töögrupp: Larissa Franz, Anna Lihodedova, Augustinas Viselga, Dagmara H. S. Brzeziecka, Jannat Sohail, Artun Gürkan, Huong Nguyen.
Juhendajad: Keiti Kljavin, Kadri Klementi
Postitas Mart Vainre — Püsilink
Teateid sisseelamisest: urbanistika tudengite linnamudelite erialaaine hindamine
Kolmapäev 03 aprill, 2019
Urbanistika
Teateid sisseelamisest. Urbanistika tudengite linnamudelite erialaaine avalik hindamine EKA “kohviku-augus” toimub 3. aprillil kell 14-18.
Esitamisele tuleb 7 ettekannet üle öö elukeskkonna kogemustest erinevates ruumides. Eksperimentaalne lühidokumentaal, kollaaž-video, näitus, heli-ekspeditsioon, loeng jne seovad kokku tudengite vahetu kogemuse konkreetse arhitektuuriteooria ja elamuehituse teema kaudu.
Töögrupp: Larissa Franz, Anna Lihodedova, Augustinas Viselga, Dagmara H. S. Brzeziecka, Jannat Sohail, Artun Gürkan, Huong Nguyen.
Juhendajad: Keiti Kljavin, Kadri Klementi
Postitas Mart Vainre — Püsilink
03.05.2018
Tähtaeg täna! EKA ootab avaldusi animatsiooni, urbanistika ja interaktsioonidisaini rahvusvahelisse magistriõppesse kuni 3. maini
Animatsioon
Animatsiooni rahvusvahelisel ingliskeelsel magistriõppekaval koolitatakse animafilmide režissööre – neid, kes annavad filmile selle lõpliku olemuse, stiili, rütmi, hingamise ja heal juhul ka selle raskesti kirjeldatava kihistuse, mis teeb filmist hea filmi. Vahel ka väga hea filmi. Peamised õppejõud: prof Priit Pärn ja dots Olga Pärn.
Urbanistika on rahvusvaheline ingliskeelne õppekava, mis tegeleb uurimustööga. Uuritakse moodsa linna toimimist selle erinevate kasutajate, oluliste osalejate, otsustusprotsesside suunajate ja kavandajate perspektiivist, luuakse strateegiaid tulevikuks ning otsitakse võimalusi nende rakendamiseks. Peamine õppejõud: prof Maroš Krivy
Interaktsioonidisaini rahvusvaheline ingliskeelne õppekava on tõukunud nutitehnoloogia arengust, mis on tekitanud kasvava nõudluse hästi disainitud intuitiivsete kasutajakogemuste järele. Mobiiliäpp, kodumasina juhtpaneel, veebiteenus või digitaalset ja füüsilist kogemust hõlmav kompleksne terviksüsteem – interaktsioonidisain on nende lahutamatu koostisosa. Interaktsioonidisaineri eesmärgiks on muuta kasutaja kokkupuude tehismaailmaga võimalikult lihtsaks ning meeldivaks. Kasutajauuringud, -analüüs ja -testimine moodustavad õppetöö vundamendi. Peamised õppejõud: dots Amid Moradganjeh, külalisdots Tanel Kärp.
Avalduste esitamine õppekavadele toimub 01.03. – 03.05.2018 SAISis.
Postitas Mart Vainre — Püsilink
Tähtaeg täna! EKA ootab avaldusi animatsiooni, urbanistika ja interaktsioonidisaini rahvusvahelisse magistriõppesse kuni 3. maini
Neljapäev 03 mai, 2018
Animatsioon
Animatsiooni rahvusvahelisel ingliskeelsel magistriõppekaval koolitatakse animafilmide režissööre – neid, kes annavad filmile selle lõpliku olemuse, stiili, rütmi, hingamise ja heal juhul ka selle raskesti kirjeldatava kihistuse, mis teeb filmist hea filmi. Vahel ka väga hea filmi. Peamised õppejõud: prof Priit Pärn ja dots Olga Pärn.
Urbanistika on rahvusvaheline ingliskeelne õppekava, mis tegeleb uurimustööga. Uuritakse moodsa linna toimimist selle erinevate kasutajate, oluliste osalejate, otsustusprotsesside suunajate ja kavandajate perspektiivist, luuakse strateegiaid tulevikuks ning otsitakse võimalusi nende rakendamiseks. Peamine õppejõud: prof Maroš Krivy
Interaktsioonidisaini rahvusvaheline ingliskeelne õppekava on tõukunud nutitehnoloogia arengust, mis on tekitanud kasvava nõudluse hästi disainitud intuitiivsete kasutajakogemuste järele. Mobiiliäpp, kodumasina juhtpaneel, veebiteenus või digitaalset ja füüsilist kogemust hõlmav kompleksne terviksüsteem – interaktsioonidisain on nende lahutamatu koostisosa. Interaktsioonidisaineri eesmärgiks on muuta kasutaja kokkupuude tehismaailmaga võimalikult lihtsaks ning meeldivaks. Kasutajauuringud, -analüüs ja -testimine moodustavad õppetöö vundamendi. Peamised õppejõud: dots Amid Moradganjeh, külalisdots Tanel Kärp.
Avalduste esitamine õppekavadele toimub 01.03. – 03.05.2018 SAISis.
Postitas Mart Vainre — Püsilink
22.03.2018 — 28.03.2018
EKA arhitektuuri Avatud Loeng: Boštjan vuga 22. märtsil kell 18 Kanuti Gildi SAALis
Arhitektuur ja linnaplaneerimine
Mida hakata peale ehitusplatsi-varemetega – hoonetega, mis ei saanudki kunagi valmis, sest ehitustegevus katkes ühel või teisel põhjusel? Eesti Kunstiakadeemia arhitektuuri- ja linnaplaneerimise osakonna Avatud Loengute sarja järgmine esineja on Sloveenia hinnatud ja auhinnatud arhitektuuribüroo SADAR+VUGA asutaja Boštjan Vuga, kes astub Kanuti Gildi SAALi lavale 22. märtsil kell 18.
SADAR+VUGA kavandatud Stožice spordipargi ehitus Ljubljanas jäi pooleli viimase suure majanduskriisi ajal – Tallinnas räägib Vuga lähemalt sellest, kuidas arhitektuuribüroo koos tudengitega hiiglaslikule lagunevale ehitusplatsile uut, post-kapitalistlikule ühiskonnale sobivamat tulevikku otsis. Sarnane, ent vanem ja tuntum juhtum on ka suurejoonelise nimega Revolutsiooni Kodu (arhitekt Marko Mušič) projekt Montenegros. See massiivne hoone Nikšići südames pidi tähistama Jugoslaavia ühtsust, ent hoone ei valminud kunagi – ehitus seiskus juba 1980. aastatel. Võites koos HHF Arhitektide ja Dijana Vučinićiga konkursi ohtlikuks muutunud alale lahenduse leidmiseks, algatas SADAR+VUGA Revolutsiooni Kodu teisendamist linnavaremetest avalikuks ruumiks.
Boštjan Vuga lõpetas 1992. aastal Ljubljanas arhitektuuriõpingud ning täiendas end AA ülikoolis 1993-1995 postgraduate programmis. Koos Juriji Sadariga asutas ta 1996 büroo SADAR+VUGA (S+V), mis on tegutsenud juba üle kahe kümnendi, pakkudes välja lahendusi avatud ja uuenduslikele tootmis- ja loomisprotsessidele hoonetes. Nende tuntumad tööd on Sloveenia Kaubandus ja Tööstuskoja hoone (1996), Rahvusgalerii Ljubljananas (1996), Stožice staadium ja vabaajakeskus (2010) ning Ljubljana õhuliikluse kontrollkeskus (2013). Sadar ja Vuga on pälvinud mitmeid rahvusvahelisi arhitektuuriauhindu (Bauwelt Prize, Iconic Award, Archmaraton Award, Piranesi award, Plečnik Prize), neid on nomineeritud kaheksal korral Mies van der Rohe auhinnale. Lisaks on Vuga õppejõud tunnustatud arhitetuuriülikoolides ning 2014. aasta oli ta Veneetsia arhitektuuribiennaali Montenegro paviljoni “Treasures in Disguise” kaaskuraator.
Avatud Loengute sarja raames jõuavad Tallinnasse põnevad arhitektid ja linnaplaneerijaid – nii teoreetikuid kui praktikuid – kõikjalt üle maailma. Kuulama on oodatud kõikide Eesti koolide tudengid – olgu siis arhitektuuri, urbanistika, sisearhitektuuri, disaini või vabade kunstide valdkonnast; samuti juba tegutsevad professionaalid, õppejõud ning lihtsalt arhitektuuri- ja ruumihuvilised – samuti kõik, kes kaaluvad arhitektuuri õppima asumist. Avatud loengud on alati tasuta ja inglise keeles. Loengusarja toetab Eesti Kultuurkapital.
EKA arhitektuuri ja linnaplaneerimise osakond on arhitektuuri avatud loenguid korraldanud 2012. aastast alates – igal õppeaastal astub Tallinnas erialase publiku ette kümmekond valdkonna omanäolist praktikut ja hinnatud teoreetikut. Avatud loengute sarja kureerivad Sille Pihlak ja Siim Tuksam.
www.avatudloengud.ee
Sündmus Facebookis
Lisainfo: Pille Epner / Arhitektuuriteaduskonna teadus- ja arendustegevuse koordinaator / Tel: +372 55542824 / E-post: pille.epner@artun.ee
Postitas Mart Vainre — Püsilink
EKA arhitektuuri Avatud Loeng: Boštjan vuga 22. märtsil kell 18 Kanuti Gildi SAALis
Neljapäev 22 märts, 2018 — Kolmapäev 28 märts, 2018
Arhitektuur ja linnaplaneerimine
Mida hakata peale ehitusplatsi-varemetega – hoonetega, mis ei saanudki kunagi valmis, sest ehitustegevus katkes ühel või teisel põhjusel? Eesti Kunstiakadeemia arhitektuuri- ja linnaplaneerimise osakonna Avatud Loengute sarja järgmine esineja on Sloveenia hinnatud ja auhinnatud arhitektuuribüroo SADAR+VUGA asutaja Boštjan Vuga, kes astub Kanuti Gildi SAALi lavale 22. märtsil kell 18.
SADAR+VUGA kavandatud Stožice spordipargi ehitus Ljubljanas jäi pooleli viimase suure majanduskriisi ajal – Tallinnas räägib Vuga lähemalt sellest, kuidas arhitektuuribüroo koos tudengitega hiiglaslikule lagunevale ehitusplatsile uut, post-kapitalistlikule ühiskonnale sobivamat tulevikku otsis. Sarnane, ent vanem ja tuntum juhtum on ka suurejoonelise nimega Revolutsiooni Kodu (arhitekt Marko Mušič) projekt Montenegros. See massiivne hoone Nikšići südames pidi tähistama Jugoslaavia ühtsust, ent hoone ei valminud kunagi – ehitus seiskus juba 1980. aastatel. Võites koos HHF Arhitektide ja Dijana Vučinićiga konkursi ohtlikuks muutunud alale lahenduse leidmiseks, algatas SADAR+VUGA Revolutsiooni Kodu teisendamist linnavaremetest avalikuks ruumiks.
Boštjan Vuga lõpetas 1992. aastal Ljubljanas arhitektuuriõpingud ning täiendas end AA ülikoolis 1993-1995 postgraduate programmis. Koos Juriji Sadariga asutas ta 1996 büroo SADAR+VUGA (S+V), mis on tegutsenud juba üle kahe kümnendi, pakkudes välja lahendusi avatud ja uuenduslikele tootmis- ja loomisprotsessidele hoonetes. Nende tuntumad tööd on Sloveenia Kaubandus ja Tööstuskoja hoone (1996), Rahvusgalerii Ljubljananas (1996), Stožice staadium ja vabaajakeskus (2010) ning Ljubljana õhuliikluse kontrollkeskus (2013). Sadar ja Vuga on pälvinud mitmeid rahvusvahelisi arhitektuuriauhindu (Bauwelt Prize, Iconic Award, Archmaraton Award, Piranesi award, Plečnik Prize), neid on nomineeritud kaheksal korral Mies van der Rohe auhinnale. Lisaks on Vuga õppejõud tunnustatud arhitetuuriülikoolides ning 2014. aasta oli ta Veneetsia arhitektuuribiennaali Montenegro paviljoni “Treasures in Disguise” kaaskuraator.
Avatud Loengute sarja raames jõuavad Tallinnasse põnevad arhitektid ja linnaplaneerijaid – nii teoreetikuid kui praktikuid – kõikjalt üle maailma. Kuulama on oodatud kõikide Eesti koolide tudengid – olgu siis arhitektuuri, urbanistika, sisearhitektuuri, disaini või vabade kunstide valdkonnast; samuti juba tegutsevad professionaalid, õppejõud ning lihtsalt arhitektuuri- ja ruumihuvilised – samuti kõik, kes kaaluvad arhitektuuri õppima asumist. Avatud loengud on alati tasuta ja inglise keeles. Loengusarja toetab Eesti Kultuurkapital.
EKA arhitektuuri ja linnaplaneerimise osakond on arhitektuuri avatud loenguid korraldanud 2012. aastast alates – igal õppeaastal astub Tallinnas erialase publiku ette kümmekond valdkonna omanäolist praktikut ja hinnatud teoreetikut. Avatud loengute sarja kureerivad Sille Pihlak ja Siim Tuksam.
www.avatudloengud.ee
Sündmus Facebookis
Lisainfo: Pille Epner / Arhitektuuriteaduskonna teadus- ja arendustegevuse koordinaator / Tel: +372 55542824 / E-post: pille.epner@artun.ee
Postitas Mart Vainre — Püsilink
08.12.2017
Urban Studies Public Lecture: MARKUS LÄHTEENMÄKI
Arhitektuuriteaduskond
EKA Urban Studies
Invitation to Public Lecture by
MARKUS LÄHTEENMÄKI (ETH Zurich)
A sentimental journey beyond the 101st km. Reading a monument by Alexander Brodsky post factum
16:00 Friday 8.12.2017
Faculty of Architecture, Pikk 20
Faculty of Architecture, Pikk 20
Markus Lähteenmäki is an art historian and a curator. He is a fellow of the Institute for the History and Theory of Architecture (gta) at ETH Zurich, where he pursues a PhD related to Russian avant-garde poetry and architecture. In Tallinn he is attending as a guest critic at the final review of the EAA Urban studies studio PUBLICS (supervised by Leonard Ma and Maroš Krivý), which is also open to the public, starting at 10am.
Postitas Pille Epner — Püsilink
Urban Studies Public Lecture: MARKUS LÄHTEENMÄKI
Reede 08 detsember, 2017
Arhitektuuriteaduskond
EKA Urban Studies
Invitation to Public Lecture by
MARKUS LÄHTEENMÄKI (ETH Zurich)
A sentimental journey beyond the 101st km. Reading a monument by Alexander Brodsky post factum
16:00 Friday 8.12.2017
Faculty of Architecture, Pikk 20
Faculty of Architecture, Pikk 20
Markus Lähteenmäki is an art historian and a curator. He is a fellow of the Institute for the History and Theory of Architecture (gta) at ETH Zurich, where he pursues a PhD related to Russian avant-garde poetry and architecture. In Tallinn he is attending as a guest critic at the final review of the EAA Urban studies studio PUBLICS (supervised by Leonard Ma and Maroš Krivý), which is also open to the public, starting at 10am.
Postitas Pille Epner — Püsilink
19.10.2017
DANIEL KÖHLER Avatud Loeng 19. oktoobril Kanuti Gildi SAALis
Arhitektuur ja linnaplaneerimine
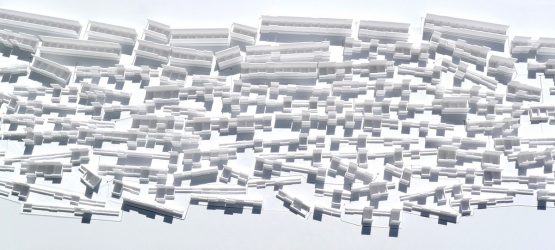
RC8 – Large City Architecture 2017.
Team Wa(o)nderyards: Chen Chen, Genmao Li, Zixuan Wang.
Mereology, scale 1:250
19. oktoobril kell 18 peab Kanuti Gildi Saalis (Pikk 20) hooaja teise Avatud Loengu Londonis tegutsev arhitekt Daniel Köhler, kes oma doktoritöös “Mereoloogiline linn” on keskendunud sellele, kuidas osadest tekib tervik, kuidas tubadest saavad korterid, korteritest majad, majadest linn.
Daniel Köhler on arhitekt, urbanist, teadur ja õppejõud, kes tegutseb Londonis. Köhler juhatab Bartletti arhitektuurikoolis linnadisaini uurimisklastrit ning koordineerib sealse arhitektuurse disaini magistriprogrammi teooria ja ajaloo õppemoodulit. Lisaks on Köhler järeldoktor Innsbrucki ülikoolis ja Lab for Environmental Design Strategies kaasasutaja. Köhler on õpetanud Aalto ülikoolis, Vilniuse kunstiakadeemias, SCI-Arcis, Frankfurti Städelschules ja Ida-Londoni ülikoolis. 2016. aastal andis Köhler välja arhitektuuri ja linna osa-terviku suhteid uuriva raamatu “The Mereological City” ja tema viimase aja teadustegevus keskendub digitaalse logistika mõjudele linnaruumis: kvantitatiivselt kujundatud linnad ja nende arhitektuur.
Mereoloogia on ontoloogia haru, mis lahkab osa ja terviku suhteid. Kui ütleme, et tervik on midagi enamat kui osakeste summa, on tegemist mereoloogilise tehtega. Köhler kirjeldab linna arhitektuuri kompositsioonilise pingena, mida loovad erinevad ehitised linnas eneses.
http://www.lab-eds.org/The-Mereological-City
Lähemalt Daniel Köhleri kohta: http://www.lab-eds.org/
Avatud Loengute sarja raames jõuavad Tallinnasse põnevad arhitektid ja linnaplaneerijaid – nii teoreetikuid kui praktikuid – kõikjalt üle maailma. Kuulama on oodatud kõikide Eesti koolide tudengid – olgu siis arhitektuuri, urbanistika, sisearhitektuuri, robootika, disaini või vabade kunstide valdkonnast; samuti juba tegutsevad professionaalid, õppejõud ning lihtsalt arhitektuuri- ja ruumihuvilised – samuti kõik, kes kaaluvad arhitektuuri õppima asumist. Avatud loengud on alati tasuta ja inglise keeles.
EKA arhitektuuri ja linnaplaneerimise osakond on arhitektuuri avatud loenguid korraldanud 2012. aastast alates – igal õppeaastal astub Tallinnas erialase publiku ette kümmekond valdkonna omanäolist praktikut ja hinnatud teoreetikut. Avatud loengute sarja kureerivad Sille Pihlak ja Siim Tuksam.
Loengusarja toetab Eesti Kultuurkapital.
https://www.facebook.com/EKAarhitektuur/
Lisainfo:
Pille Epner
Arhitektuuriteaduskonna teadus- ja arendustegevuse koordinaator Tel: +372 642 0071
E-post: pille.epner@artun.ee
Postitas Mart Vainre — Püsilink
DANIEL KÖHLER Avatud Loeng 19. oktoobril Kanuti Gildi SAALis
Neljapäev 19 oktoober, 2017
Arhitektuur ja linnaplaneerimine

RC8 – Large City Architecture 2017.
Team Wa(o)nderyards: Chen Chen, Genmao Li, Zixuan Wang.
Mereology, scale 1:250
19. oktoobril kell 18 peab Kanuti Gildi Saalis (Pikk 20) hooaja teise Avatud Loengu Londonis tegutsev arhitekt Daniel Köhler, kes oma doktoritöös “Mereoloogiline linn” on keskendunud sellele, kuidas osadest tekib tervik, kuidas tubadest saavad korterid, korteritest majad, majadest linn.
Daniel Köhler on arhitekt, urbanist, teadur ja õppejõud, kes tegutseb Londonis. Köhler juhatab Bartletti arhitektuurikoolis linnadisaini uurimisklastrit ning koordineerib sealse arhitektuurse disaini magistriprogrammi teooria ja ajaloo õppemoodulit. Lisaks on Köhler järeldoktor Innsbrucki ülikoolis ja Lab for Environmental Design Strategies kaasasutaja. Köhler on õpetanud Aalto ülikoolis, Vilniuse kunstiakadeemias, SCI-Arcis, Frankfurti Städelschules ja Ida-Londoni ülikoolis. 2016. aastal andis Köhler välja arhitektuuri ja linna osa-terviku suhteid uuriva raamatu “The Mereological City” ja tema viimase aja teadustegevus keskendub digitaalse logistika mõjudele linnaruumis: kvantitatiivselt kujundatud linnad ja nende arhitektuur.
Mereoloogia on ontoloogia haru, mis lahkab osa ja terviku suhteid. Kui ütleme, et tervik on midagi enamat kui osakeste summa, on tegemist mereoloogilise tehtega. Köhler kirjeldab linna arhitektuuri kompositsioonilise pingena, mida loovad erinevad ehitised linnas eneses.
http://www.lab-eds.org/The-Mereological-City
Lähemalt Daniel Köhleri kohta: http://www.lab-eds.org/
Avatud Loengute sarja raames jõuavad Tallinnasse põnevad arhitektid ja linnaplaneerijaid – nii teoreetikuid kui praktikuid – kõikjalt üle maailma. Kuulama on oodatud kõikide Eesti koolide tudengid – olgu siis arhitektuuri, urbanistika, sisearhitektuuri, robootika, disaini või vabade kunstide valdkonnast; samuti juba tegutsevad professionaalid, õppejõud ning lihtsalt arhitektuuri- ja ruumihuvilised – samuti kõik, kes kaaluvad arhitektuuri õppima asumist. Avatud loengud on alati tasuta ja inglise keeles.
EKA arhitektuuri ja linnaplaneerimise osakond on arhitektuuri avatud loenguid korraldanud 2012. aastast alates – igal õppeaastal astub Tallinnas erialase publiku ette kümmekond valdkonna omanäolist praktikut ja hinnatud teoreetikut. Avatud loengute sarja kureerivad Sille Pihlak ja Siim Tuksam.
Loengusarja toetab Eesti Kultuurkapital.
https://www.facebook.com/EKAarhitektuur/
Lisainfo:
Pille Epner
Arhitektuuriteaduskonna teadus- ja arendustegevuse koordinaator Tel: +372 642 0071
E-post: pille.epner@artun.ee
Postitas Mart Vainre — Püsilink
21.04.2017 — 22.04.2017
ARCHITECTURES, NATURES & DATA. The Politics of Environments
Urbanistika
Rahvusvahelisel konverentsil “Architectures, Natures & Data: The Politics of Environments” uuritakse poliitika ja ajaloo vaatenurgast seda, kuidas arhitektuurivaldkonnas on viimastel aastatel pöördutud loodusteaduste ja andmeanalüüsi poole. Eesti Kunstiakadeemia urbanistika osakonna korraldatav konverents leiab aset 21.-22. aprillil Kirjanike Maja saalis. Kõik huvilised on oodatud kuulama.
Ettekandmisele tuleb 24 teadustööd, mille autoriteks on arhitektid, linnageograafid, ajaloolased, ökoloogid ja kunstnikud 15 riigist. Konverentsi peaesinejad on Matthew Gandy ja Douglas Spencer Ühendkuningriigist. Konverentsi korraldab EKA koostöös Cambridge’i Ülikooli geograafia osakonnaga.
Konverentsil osalemine on tasuta, kuid vajalik on eelnev registreerimine, tähtaeg 15. aprill. Registreerida saab siin:
http://architecturesnaturesdat
Konverentsi toetavad Eesti Kultuurkapital, European Research Council uurimisprojekti “Rethinking Urban Nature” raames, Eesti Haridus- ja Teadusministeerium läbi Hasartmängumaksu Nõukogu.
Lisainfo: http://architecturesnaturesdat
https://www.facebook.com/
Postitas Pille Epner — Püsilink
ARCHITECTURES, NATURES & DATA. The Politics of Environments
Reede 21 aprill, 2017 — Laupäev 22 aprill, 2017
Urbanistika
Rahvusvahelisel konverentsil “Architectures, Natures & Data: The Politics of Environments” uuritakse poliitika ja ajaloo vaatenurgast seda, kuidas arhitektuurivaldkonnas on viimastel aastatel pöördutud loodusteaduste ja andmeanalüüsi poole. Eesti Kunstiakadeemia urbanistika osakonna korraldatav konverents leiab aset 21.-22. aprillil Kirjanike Maja saalis. Kõik huvilised on oodatud kuulama.
Ettekandmisele tuleb 24 teadustööd, mille autoriteks on arhitektid, linnageograafid, ajaloolased, ökoloogid ja kunstnikud 15 riigist. Konverentsi peaesinejad on Matthew Gandy ja Douglas Spencer Ühendkuningriigist. Konverentsi korraldab EKA koostöös Cambridge’i Ülikooli geograafia osakonnaga.
Konverentsil osalemine on tasuta, kuid vajalik on eelnev registreerimine, tähtaeg 15. aprill. Registreerida saab siin:
http://architecturesnaturesdat
Konverentsi toetavad Eesti Kultuurkapital, European Research Council uurimisprojekti “Rethinking Urban Nature” raames, Eesti Haridus- ja Teadusministeerium läbi Hasartmängumaksu Nõukogu.
Lisainfo: http://architecturesnaturesdat
https://www.facebook.com/
Postitas Pille Epner — Püsilink
14.10.2016 — 01.11.2016
Call for Papers █ Architectures, Natures and Data: The Politics of Environments
Urbanistika
ARCHITECTURES, NATURES AND DATA:
THE POLITICS OF ENVIRONMENTS
Faculty of Architecture, Estonian Academy of Arts
Tallinn, Estonia
April 20-23, 2017
CALL FOR PAPERS
Two themes stand out prominently in discussions, projects and strategies that are at the forefront of contemporary urbanisation. It is, on the one hand, the question of ecology, where the city and architecture are reconceptualised in “green” terms, such as sustainability, resilience, metabolic optimisation and energy efficiency. On the other hand, there is the cybernetic question, where the futures of architecture and urbanisation are staked upon the pervasive use of digital communication, interactive technologies, ubiquitous computing, and the “big data”. Moreover, these two questions have become increasingly intertwined as two facets of a single environmental question: while real-time adjustments, behaviour optimisation and “smart” solutions are central to urban environmental agenda, the omnipresent network of perpetually interacting digital objects constitutes itself as a qualitatively new environment within which urban citizens are enfolded. But, as digital networks become our “second nature,” we also hark back to the models derived from the “first nature.”
There is growing pressure on architects, urbanists and planners to deliver ecological and techno-informational solutions, with (self-)monitoring of citizens “behaviour”, optimisation of the buildings “performance” and smoothing of urban “flows”, along with the respective substitution of democratic politics by automated governance models. As such, it is ever more important to interrogate the historical, theoretical, methodological and epistemological assumptions beneath the above set of processes that can be described, following Michel Foucault, as environmental governmentality. These questions will be explored under three thematic tracks.
———Optimised urban ecosystems
While urbanisation had for centuries relied on nature as its constitutive outside—as a resource and as a fantasy—it is only during the 1970s that the urban-nature dichotomy was subjected to the paradigm of limits and risks. Protection, conservation and sustainability had been institutionalised as regulative planning ideas in the following decades and the city itself was thereby reconceptualised as an ecosystem. More recently, however, urban “ecosystems” are being subjected to the criteria of resilience, and the ideals of harmony and balance replaced with emergence and complexity. Urban planning and development are transformed into variants of metabolic governance, the objective of which is to optimise energy flows, smooth eco-infrastructures, and stimulate ecosystemic self-organisation, even at the price of insulating the optimised, smooth and self-organised from the labour on which it essentially rests.
What are the histories and futures of sustainability, resilience and ecological optimisation and how can they be addressed as epistemic categories beyond their implied “solutionist” imperative? What roles have architectures and urbanisms played in these epistemic transformations? What are the broader political consequences of thinking the city as an ecosystem and urbanisation as a metabolic flow? To what extent is the widely analysed shift from planning and government to management and governance (or from Fordism to post-Fordism more generally) itself rooted in the urban ecological imperative of the last 40 years?
———Architectural turn to nature?
In terms of their relationship with nature, urbanisms and architectures today are caught in a peculiar paradox. On one side these disciplines recognise that there is no pure nature, that nature has been “planetary urbanised”. On the other hand, they are drawn to the idea of pure nature as a blueprint for spatial action. The morphology and morphogenesis of biological organisms inspire ostensibly resourceful tectonic solutions and efficient material performance. The evolutionary model and the ecological cycling of nutrients inspire ostensibly non-deterministic, open-ended models of urbanisation.
But why and how have biomimesis and ecomimesis come to constitute an unquestioned ideal for architecture and urbanism in the first place? What is a more fundamental historical and epistemological stake underneath their biomimetic and ecomimetic impulses? Why has nature, as described by natural sciences, been appropriated as a model and a teacher? Why is nature viewed as inherently efficient and intelligent and how does current architectures’ “turn to nature” differ from earlier such turns? What are the social costs of urbanisms’ green, “clean-tech” imaginations?
———”Big data” and urban subjectification
Similar questions can be directed at the notions of human nature and subjectivity. As the proliferation of data de-stabilises human subjectivity, rendering individuals into profiles and substituting individuation with algorithmic personalisation, the idea of a human-friendly city continues to inform urban design. While we expect that “big data” will help us to better design “for people” and make cities more “liveable”, we tend to ignore how these data simultaneously undo the very meaning of people and life. The ultimate embodiment of this paradox is the “smart city,” wherein puerile idea of a desirable urbanity correlates with the transformation of life into a data stream.
How have the environmental powers of architectures and urbanisms mutated since these disciplines started to unfold subjects in cybernetic environments? Who are the past, present and future subjects of digital governmentality-through-environments? Who is the “smart”, optimised, efficiently behaving and algorithmically desiring citizen? And, in what sense, if any, can they be called a democratic citizen? Have social classes and political parties been replaced by de-territorialised swarms? Has government been replaced by environmental modulation?
——————————————
Authors are welcome to submit analytical papers, theoretically well-grounded case studies, or architectural counter-projects for presentations while indicating their preference for one of the above tracks. At the same time, we ask that their contributions consider specifically how natures and data are intertwined in architectural and urban politics today, how the politics of environments is simultaneously ecological and cybernetic.
Please submit your proposal (max 400 words) and a short bio (max 50 words) to architecturesnaturesdata@gmail.com by November 1, 2016.
Conference keynotes will be given by Matthew Gandy, Antoinette Rouvroy and Douglas Spencer.
For further information, please visit www.architecturesnaturesdata.com .
Postitas Solveig Jahnke — Püsilink
Call for Papers █ Architectures, Natures and Data: The Politics of Environments
Reede 14 oktoober, 2016 — Teisipäev 01 november, 2016
Urbanistika
ARCHITECTURES, NATURES AND DATA:
THE POLITICS OF ENVIRONMENTS
Faculty of Architecture, Estonian Academy of Arts
Tallinn, Estonia
April 20-23, 2017
CALL FOR PAPERS
Two themes stand out prominently in discussions, projects and strategies that are at the forefront of contemporary urbanisation. It is, on the one hand, the question of ecology, where the city and architecture are reconceptualised in “green” terms, such as sustainability, resilience, metabolic optimisation and energy efficiency. On the other hand, there is the cybernetic question, where the futures of architecture and urbanisation are staked upon the pervasive use of digital communication, interactive technologies, ubiquitous computing, and the “big data”. Moreover, these two questions have become increasingly intertwined as two facets of a single environmental question: while real-time adjustments, behaviour optimisation and “smart” solutions are central to urban environmental agenda, the omnipresent network of perpetually interacting digital objects constitutes itself as a qualitatively new environment within which urban citizens are enfolded. But, as digital networks become our “second nature,” we also hark back to the models derived from the “first nature.”
There is growing pressure on architects, urbanists and planners to deliver ecological and techno-informational solutions, with (self-)monitoring of citizens “behaviour”, optimisation of the buildings “performance” and smoothing of urban “flows”, along with the respective substitution of democratic politics by automated governance models. As such, it is ever more important to interrogate the historical, theoretical, methodological and epistemological assumptions beneath the above set of processes that can be described, following Michel Foucault, as environmental governmentality. These questions will be explored under three thematic tracks.
———Optimised urban ecosystems
While urbanisation had for centuries relied on nature as its constitutive outside—as a resource and as a fantasy—it is only during the 1970s that the urban-nature dichotomy was subjected to the paradigm of limits and risks. Protection, conservation and sustainability had been institutionalised as regulative planning ideas in the following decades and the city itself was thereby reconceptualised as an ecosystem. More recently, however, urban “ecosystems” are being subjected to the criteria of resilience, and the ideals of harmony and balance replaced with emergence and complexity. Urban planning and development are transformed into variants of metabolic governance, the objective of which is to optimise energy flows, smooth eco-infrastructures, and stimulate ecosystemic self-organisation, even at the price of insulating the optimised, smooth and self-organised from the labour on which it essentially rests.
What are the histories and futures of sustainability, resilience and ecological optimisation and how can they be addressed as epistemic categories beyond their implied “solutionist” imperative? What roles have architectures and urbanisms played in these epistemic transformations? What are the broader political consequences of thinking the city as an ecosystem and urbanisation as a metabolic flow? To what extent is the widely analysed shift from planning and government to management and governance (or from Fordism to post-Fordism more generally) itself rooted in the urban ecological imperative of the last 40 years?
———Architectural turn to nature?
In terms of their relationship with nature, urbanisms and architectures today are caught in a peculiar paradox. On one side these disciplines recognise that there is no pure nature, that nature has been “planetary urbanised”. On the other hand, they are drawn to the idea of pure nature as a blueprint for spatial action. The morphology and morphogenesis of biological organisms inspire ostensibly resourceful tectonic solutions and efficient material performance. The evolutionary model and the ecological cycling of nutrients inspire ostensibly non-deterministic, open-ended models of urbanisation.
But why and how have biomimesis and ecomimesis come to constitute an unquestioned ideal for architecture and urbanism in the first place? What is a more fundamental historical and epistemological stake underneath their biomimetic and ecomimetic impulses? Why has nature, as described by natural sciences, been appropriated as a model and a teacher? Why is nature viewed as inherently efficient and intelligent and how does current architectures’ “turn to nature” differ from earlier such turns? What are the social costs of urbanisms’ green, “clean-tech” imaginations?
———”Big data” and urban subjectification
Similar questions can be directed at the notions of human nature and subjectivity. As the proliferation of data de-stabilises human subjectivity, rendering individuals into profiles and substituting individuation with algorithmic personalisation, the idea of a human-friendly city continues to inform urban design. While we expect that “big data” will help us to better design “for people” and make cities more “liveable”, we tend to ignore how these data simultaneously undo the very meaning of people and life. The ultimate embodiment of this paradox is the “smart city,” wherein puerile idea of a desirable urbanity correlates with the transformation of life into a data stream.
How have the environmental powers of architectures and urbanisms mutated since these disciplines started to unfold subjects in cybernetic environments? Who are the past, present and future subjects of digital governmentality-through-environments? Who is the “smart”, optimised, efficiently behaving and algorithmically desiring citizen? And, in what sense, if any, can they be called a democratic citizen? Have social classes and political parties been replaced by de-territorialised swarms? Has government been replaced by environmental modulation?
——————————————
Authors are welcome to submit analytical papers, theoretically well-grounded case studies, or architectural counter-projects for presentations while indicating their preference for one of the above tracks. At the same time, we ask that their contributions consider specifically how natures and data are intertwined in architectural and urban politics today, how the politics of environments is simultaneously ecological and cybernetic.
Please submit your proposal (max 400 words) and a short bio (max 50 words) to architecturesnaturesdata@gmail.com by November 1, 2016.
Conference keynotes will be given by Matthew Gandy, Antoinette Rouvroy and Douglas Spencer.
For further information, please visit www.architecturesnaturesdata.com .
Postitas Solveig Jahnke — Püsilink
10.05.2016
Urban Studies research studio presents: The Zone
Urbanistika
You are cordially invited to the final presentation of the Urban Studies research studio The Zone.
The presentation will take place on May 10 (Tuesday), 17.00-19.00.
The venue is Faculty of Architecture (EKA), Pikk 20, Tallinn, 3rd floor, r. 304.
The Special Economic Zone, writes Keller Easterling, has not always been a global urban addiction and a world-city template. Yet, she contends, “the wild mutation of the form over the last thirty years only make it seem penetrable to further mutations.”
How might the Zone mutate in the coming thirty years? How would the special become the generic? How would it reshape the conditions of production and labour, globally and locally? How could the Zone be resisted and how could it fail? Will the Special Economic Zone converge to the Zone of Tarkovsky’s Stalker?
The semester project speculates about these question on the case of a production and logistics zone in Jüri, situated 15 km southeast from Tallinn.
Supervisors: Maroš Krivý, Kaie Kuldkepp
Students: Seth Amofah, Kasparas Lucinskas, Charlotte Niedenhoff, Nina Riewe, Juhan Teppart
The presentation and discussion is public. Everyone is welcome.
Maroš Krivý
Professor of Urban Studies
Faculty of Architecture, Estonian Academy of Arts
Kaie Kuldkepp
guest lecturer
Faculty of Architecture, Estonian Academy of Arts
urban designer, landscape architect @ NÜÜD architects
Postitas Solveig Jahnke — Püsilink
Urban Studies research studio presents: The Zone
Teisipäev 10 mai, 2016
Urbanistika
You are cordially invited to the final presentation of the Urban Studies research studio The Zone.
The presentation will take place on May 10 (Tuesday), 17.00-19.00.
The venue is Faculty of Architecture (EKA), Pikk 20, Tallinn, 3rd floor, r. 304.
The Special Economic Zone, writes Keller Easterling, has not always been a global urban addiction and a world-city template. Yet, she contends, “the wild mutation of the form over the last thirty years only make it seem penetrable to further mutations.”
How might the Zone mutate in the coming thirty years? How would the special become the generic? How would it reshape the conditions of production and labour, globally and locally? How could the Zone be resisted and how could it fail? Will the Special Economic Zone converge to the Zone of Tarkovsky’s Stalker?
The semester project speculates about these question on the case of a production and logistics zone in Jüri, situated 15 km southeast from Tallinn.
Supervisors: Maroš Krivý, Kaie Kuldkepp
Students: Seth Amofah, Kasparas Lucinskas, Charlotte Niedenhoff, Nina Riewe, Juhan Teppart
The presentation and discussion is public. Everyone is welcome.
Maroš Krivý
Professor of Urban Studies
Faculty of Architecture, Estonian Academy of Arts
Kaie Kuldkepp
guest lecturer
Faculty of Architecture, Estonian Academy of Arts
urban designer, landscape architect @ NÜÜD architects
Postitas Solveig Jahnke — Püsilink
29.10.2015
WALKING IN CIRCLES: A LECTURE BY STALKER—OSSERVATORIO NOMADE
Urbanistika
A lecture by Stalker—Osservatorio Nomade (Rome, Italy)
Stalker is a collective of architects and researchers connected to the Roma Tre University who came together in the mid-1990s. In 2002, Stalker founded the research network Osservatorio Nomade (ON), which consists of architects, artists, activists and researchers working experimentally and engaging in actions to create self-organised spaces and situations.
Stalker have developed a specific methodology of urban research, using participative tools to construct a ‘collective imaginary’ for a place. In particular they have developed the method of collective walking to ‘actuate territories’, which for them is a process of bringing space into being. Stalker carry out their walks in the ‘indeterminate’ or void spaces of the city, which have long been disregarded or considered a problem in traditional architectural practice. Referring to their walking practice as ‘transurbance’, the group views it as a collective mode of expression and a tool for mapping the city and its transformations, of gathering stories, evoking memories and experiences, and immersing themselves with others in a place. They use this knowledge and experience to address urban planning and territorial issues, focusing especially on the interstices of the contemporary city-region. Starting with the edges of the Tiber river on the outskirts of Rome, Stalker have since used this method in many other cities including Milan, Paris, Berlin and Turin.
Giulia Fiocca
Architect, indipendent researcher and activist on urban and social trasformation focusing on the marginal realities and communities, leftover spaces, informal urbanism and self-organised social and cultural practices. Based in Rome. Studies among Rome, Vienna and Barcelona (Master ‘Metropolis’ in Architecture and Urban Culture at UPC). Since 2006 part of Stalker/Osservatorio Nomade partecipating several projects: Campagnaromana (2006), Rieres//Rambles in Barcelona (2006), Campus Rom: learning from Roma people and back (Rome, Serbia and Macedonia) (2006-08). Since 2009 promoting with Lorenzo Romito Primaveraromana, a Common Design Project for Social Chance in Rome. Visiting professor at architecture faculty, Southern Illinois University, Carbondale (2010). Co-founder of Stalker Walking School (2012).
Lorenzo Romito
Indipendent researcher on urban changes, artist and activist.Architect (1997), prix de Rome, Academie de France, Villa Medici, Rome (2000-1). Co -founder of Stalker in 1995 (www.stalkerlab.org), Osservatorio Nomade in 2001 (www.osservatorionomade.net), Primaveraromana in 2009 (primaveraromana.wordpress.com). Stalker Walking School in 2012 (walkingoutofcontemporary.com). Under those firms the work has been exposed and published worldwide.
Teaching experiences, walks, seminars and workshops with several schools including T.U. Delft, I.U.A.V. Venezia, H.E.A.D. Geneve, Parsons, the New School of Design New York, H.F.G. Karlsruhe, E.T.H. Zurich, Roma Tre Univ.
Aldo Innocenzi, was born in 1964 in Rome, where he lives and works. In 1995 he was among the founders of Stalker / ON. His work is centered on the creation of situations, which may favor changes in the urban fabric. Through strategies of participatory planning, his work re-qualifies spaces, relations and political practice.
Among his works: Stalker attraverso i territori dell’attuale (Roma,1995), Ararat-Campo Boario (Roma, 1999-2002), Immaginare Corviale (Roma, 2004-2006), Savorengo ker(Roma, 2008-2009), Museo Relazionale (Genazzano, 2012).
Pia Livia Di Tardo
Designer for public communications, specializing in graphic arts and visual communications. Di Tardo has a Law degree, and a Master’s degree in Multimedia Design from IED in Rome. She is Coordinator for public communications and web design for the Strategic Plan for the Metropolis and Region of Bari, Puglia, Italy.
Visual-graphic and web designer for the Laboratory of Urban Art Stalker / ON Rome, collaborated with the Faculty of Architecture of Roma Tre, the University IUAV of Venice (Arts and Design) and in the Academy of Fine Arts in Rome and Frosinone.
Postitas Anu Piirisild — Püsilink
WALKING IN CIRCLES: A LECTURE BY STALKER—OSSERVATORIO NOMADE
Neljapäev 29 oktoober, 2015
Urbanistika
A lecture by Stalker—Osservatorio Nomade (Rome, Italy)
Stalker is a collective of architects and researchers connected to the Roma Tre University who came together in the mid-1990s. In 2002, Stalker founded the research network Osservatorio Nomade (ON), which consists of architects, artists, activists and researchers working experimentally and engaging in actions to create self-organised spaces and situations.
Stalker have developed a specific methodology of urban research, using participative tools to construct a ‘collective imaginary’ for a place. In particular they have developed the method of collective walking to ‘actuate territories’, which for them is a process of bringing space into being. Stalker carry out their walks in the ‘indeterminate’ or void spaces of the city, which have long been disregarded or considered a problem in traditional architectural practice. Referring to their walking practice as ‘transurbance’, the group views it as a collective mode of expression and a tool for mapping the city and its transformations, of gathering stories, evoking memories and experiences, and immersing themselves with others in a place. They use this knowledge and experience to address urban planning and territorial issues, focusing especially on the interstices of the contemporary city-region. Starting with the edges of the Tiber river on the outskirts of Rome, Stalker have since used this method in many other cities including Milan, Paris, Berlin and Turin.
Giulia Fiocca
Architect, indipendent researcher and activist on urban and social trasformation focusing on the marginal realities and communities, leftover spaces, informal urbanism and self-organised social and cultural practices. Based in Rome. Studies among Rome, Vienna and Barcelona (Master ‘Metropolis’ in Architecture and Urban Culture at UPC). Since 2006 part of Stalker/Osservatorio Nomade partecipating several projects: Campagnaromana (2006), Rieres//Rambles in Barcelona (2006), Campus Rom: learning from Roma people and back (Rome, Serbia and Macedonia) (2006-08). Since 2009 promoting with Lorenzo Romito Primaveraromana, a Common Design Project for Social Chance in Rome. Visiting professor at architecture faculty, Southern Illinois University, Carbondale (2010). Co-founder of Stalker Walking School (2012).
Lorenzo Romito
Indipendent researcher on urban changes, artist and activist.Architect (1997), prix de Rome, Academie de France, Villa Medici, Rome (2000-1). Co -founder of Stalker in 1995 (www.stalkerlab.org), Osservatorio Nomade in 2001 (www.osservatorionomade.net), Primaveraromana in 2009 (primaveraromana.wordpress.com). Stalker Walking School in 2012 (walkingoutofcontemporary.com). Under those firms the work has been exposed and published worldwide.
Teaching experiences, walks, seminars and workshops with several schools including T.U. Delft, I.U.A.V. Venezia, H.E.A.D. Geneve, Parsons, the New School of Design New York, H.F.G. Karlsruhe, E.T.H. Zurich, Roma Tre Univ.
Aldo Innocenzi, was born in 1964 in Rome, where he lives and works. In 1995 he was among the founders of Stalker / ON. His work is centered on the creation of situations, which may favor changes in the urban fabric. Through strategies of participatory planning, his work re-qualifies spaces, relations and political practice.
Among his works: Stalker attraverso i territori dell’attuale (Roma,1995), Ararat-Campo Boario (Roma, 1999-2002), Immaginare Corviale (Roma, 2004-2006), Savorengo ker(Roma, 2008-2009), Museo Relazionale (Genazzano, 2012).
Pia Livia Di Tardo
Designer for public communications, specializing in graphic arts and visual communications. Di Tardo has a Law degree, and a Master’s degree in Multimedia Design from IED in Rome. She is Coordinator for public communications and web design for the Strategic Plan for the Metropolis and Region of Bari, Puglia, Italy.
Visual-graphic and web designer for the Laboratory of Urban Art Stalker / ON Rome, collaborated with the Faculty of Architecture of Roma Tre, the University IUAV of Venice (Arts and Design) and in the Academy of Fine Arts in Rome and Frosinone.
Postitas Anu Piirisild — Püsilink
17.12.2013
“Futures of the past, pasts of the future” | final presentation of the Urban Studies studio | Dec 10 (Tue), 17.00 | Pikk 20
Urbanistika
Dear friends, colleagues,
I would like to invite you to the final presentation of the Futures of the past, pasts of the future: the politics of the old in a contemporary city, three-month-long research studio that took place in the autumn term as part of the second year curriculum of the Urban Studies’ master program at the Faculty of Architecture, Estonian Academy of Arts.
The presentation will take place on December 10th (Tuesday) at 17.00 in the premises of the Faculty of Architecture at Pikk 20, Tallinn.
Some of the questions we asked in the studio are the following. What are the discourses, practices and technologies of heritage and millieu production? What are the strategies of legitimizing architectural values, the old ones and the new ones? Whose memories are invested in everyday spaces? How do representations of spaces on centre and on periphery, and the very concepts of centrality and peripherality, change throughout the history?
Four student projects will be presented:
In her study Post-socialist movements of Lenin: travels around Estonia, Raina Lillepõld carefully documents removal and relocation of statues of Lenin and Stalin in Estonian cities in the years after (and, surprisingly, already before) the breakup of the Soviet Union. Raina complements her study with a set of schemes that compare the design layout of the places before and after the removal of statues.
Maria Derlõš’s contribution UNESCO and Tallinn’s Old Town: acting at a distance uncovers the politics of preservation of this global organization and its interplay with local actors. Maria studies initiatives that preceded the accession of the year 1996 and identifies the main initiatives and ‘causes’ that UNESCO launched during the last one and a half decade.
Pille Koppel’s work The imaginary spaces of Tallinn’s housing estates: films and milieux focuses on the images and representations of Tallinn’s Mustamäe, Lasnamäe and Väike-Õismäe. These are, firstly, found in the output of fourty years of cinematic representation of these districts, and secondly, in the narrative strategies mobilized (or not yet) in the process of turning these districts into milieu areas.
Eventually, Andra Aaloe, in her contribution Between bogs and villas: the ruins of socialism and capitalism in Pääsküla, presents a remarkable historical ethnography of a seemingly unremarkable site in Tallinn’s periphery. The work uncovers dreams and failures of the ‘transition period’ written in the historical trajectory of the site wedged between forest bogs and single-family houses of Pääsküla.
The presentation is public and it will last for about 2 hours. After the presentation, time is reserved for questions from the audience.
You are welcome!
Postitas Gregor Taul — Püsilink
“Futures of the past, pasts of the future” | final presentation of the Urban Studies studio | Dec 10 (Tue), 17.00 | Pikk 20
Teisipäev 17 detsember, 2013
Urbanistika
Dear friends, colleagues,
I would like to invite you to the final presentation of the Futures of the past, pasts of the future: the politics of the old in a contemporary city, three-month-long research studio that took place in the autumn term as part of the second year curriculum of the Urban Studies’ master program at the Faculty of Architecture, Estonian Academy of Arts.
The presentation will take place on December 10th (Tuesday) at 17.00 in the premises of the Faculty of Architecture at Pikk 20, Tallinn.
Some of the questions we asked in the studio are the following. What are the discourses, practices and technologies of heritage and millieu production? What are the strategies of legitimizing architectural values, the old ones and the new ones? Whose memories are invested in everyday spaces? How do representations of spaces on centre and on periphery, and the very concepts of centrality and peripherality, change throughout the history?
Four student projects will be presented:
In her study Post-socialist movements of Lenin: travels around Estonia, Raina Lillepõld carefully documents removal and relocation of statues of Lenin and Stalin in Estonian cities in the years after (and, surprisingly, already before) the breakup of the Soviet Union. Raina complements her study with a set of schemes that compare the design layout of the places before and after the removal of statues.
Maria Derlõš’s contribution UNESCO and Tallinn’s Old Town: acting at a distance uncovers the politics of preservation of this global organization and its interplay with local actors. Maria studies initiatives that preceded the accession of the year 1996 and identifies the main initiatives and ‘causes’ that UNESCO launched during the last one and a half decade.
Pille Koppel’s work The imaginary spaces of Tallinn’s housing estates: films and milieux focuses on the images and representations of Tallinn’s Mustamäe, Lasnamäe and Väike-Õismäe. These are, firstly, found in the output of fourty years of cinematic representation of these districts, and secondly, in the narrative strategies mobilized (or not yet) in the process of turning these districts into milieu areas.
Eventually, Andra Aaloe, in her contribution Between bogs and villas: the ruins of socialism and capitalism in Pääsküla, presents a remarkable historical ethnography of a seemingly unremarkable site in Tallinn’s periphery. The work uncovers dreams and failures of the ‘transition period’ written in the historical trajectory of the site wedged between forest bogs and single-family houses of Pääsküla.
The presentation is public and it will last for about 2 hours. After the presentation, time is reserved for questions from the audience.
You are welcome!
Postitas Gregor Taul — Püsilink

