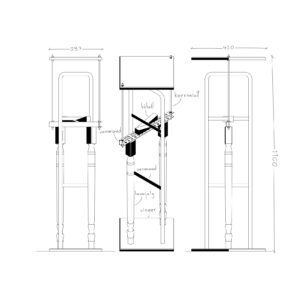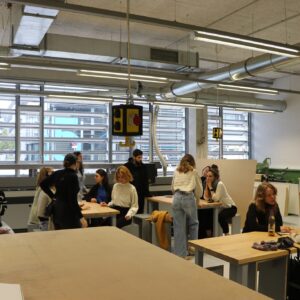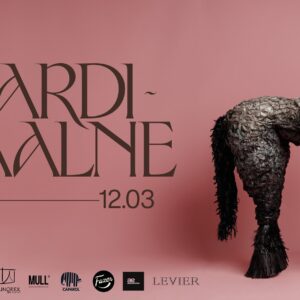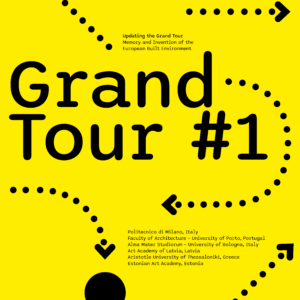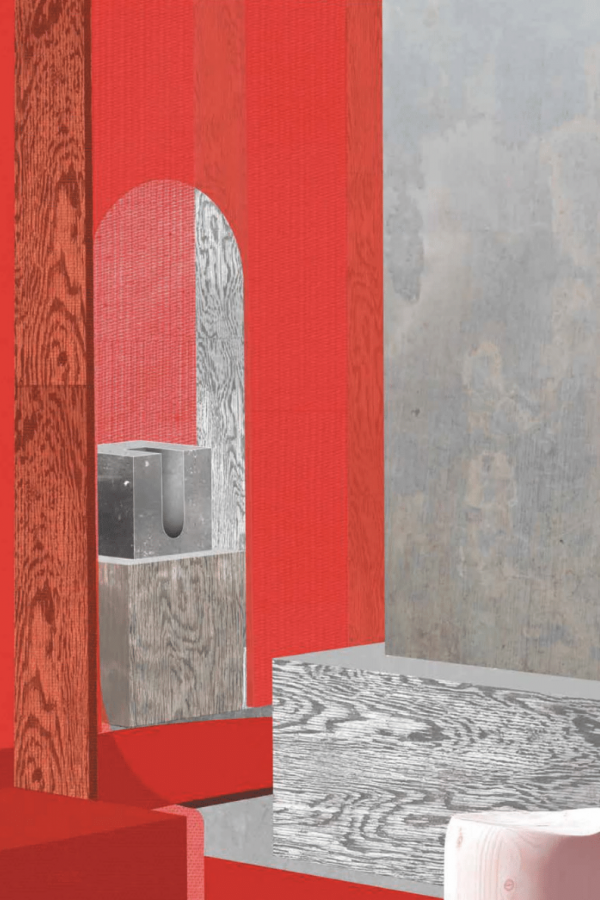
Mariann Drell. Visual from Master's degree work
Immediate space
Interior architecture works with the space that most directly surrounds a person. Here, students will learn how to create inspiring, flexible, economical and contemporary spaces for people at any stage of their life, from childhood to old age.
The best space is built from the inside out
A good space is born from a sharp sense of context, a thorough knowledge of the material and strong technical skills, but also knowledge in the areas that support the creation of space – anthropology, spatial psychology, spatial semiotics. Interior architects are sensitive and attentive to both cultural and spatial contexts, as the best space is born from the inside out, stemming from the interior architect’s knowledge and technical skills as much as their ability to ask the right questions and find inspiration from what exists.
Community engagement projects
Interior architecture students are already working on projects that offer inspiring spatial solutions to different groups in society and connect communities. Graduates include creators of outstanding interiors, but also creators of space that create personal environments by combining architecture, design and technology.
Constantly changing field
The field of interior architecture is always reinventing itself, as the environment and people’s needs are constantly changing. Some of the trends influencing the spatial needs of people are
- global urbanisation;
- jobs and work becoming more mobile;
- people’s lives becoming longer (but also in many cases more lonely);
- smarter environments on both big and small scale;
- climate and health related crises.
These and many other major trends are affecting the work of tomorrow’s interior architects, which is why the Department of Interior Architecture at EKA teaches students to design rooms that meet people’s rapidly changing needs, whether its offices, homes or public spaces – but rather than working on a specific type of room, we solve problems for users in different spaces.
Interior architecture Bachelor’s programme
Completion of the BA curriculum in interior architecture takes 3 years, the study is full-time and takes place largely in Estonian, but also in English under the guidance of foreign tutors. The best bachelor’s degree portfolios and exhibition projects have born from a local context, inspired by the Estonian spatial traditions and a true sense of the local world of thought. Student projects born here might have their roots in Estonia, but they tend to spark interest much more widely – it is their locality which makes them engaging. Students are taught by a mix of Estonian interior architects, architects, designers and international tutors from design schools around the world. Within the framework of study projects, students gain experience from other disciplines taught at EKA, which is especially important, because interior architecture is almost always teamwork.
Interior architecture Master’s programme
The master’s degree in interior architecture is attractive in several ways: on the one hand, it can be seen as an integrated extension to bachelor’s degree studies, and on the other hand, it can be a response to a desire to return to the academy whilst still maintaining a professional career. The latter can be seen as a trend among master students.
The master’s theses of the department are increasingly looking for solutions to real problems; over the last three to four years, it has become clear that the work has become more substantive and exploratory. The master’s thesis has developed into a hybrid of space-related designs, requiring a systematic and at the same time creative approach from the author.
The master’s degree in interior architecture is accompanied by an open and interdisciplinary studio culture. The aim continues to be to formulate the identity of spatial creation. Master’s projects show the extent to which the meaning of (indoor) space has expanded and become more multi-layered today: it deals with the object-item, the functions of space, typologies, as well as indoor and public space. An interesting side effect is the awareness of the border between indoor and outdoor space and, at the same time, its conscious avoidance. Acting in border areas and searching for new opportunities is becoming the norm – this is confirmed by the fact that all the topics, research questions and project solutions developed from the Master’s studio are united by the interest in expanding the boundaries of the interior design profession.
Currently, our master’s studies take place in two directions on a studio basis. The studios are distinguished by the themes of the projects and master’s theses undertaken during the year and the research methodology chosen, reflecting the personal interests and goals of the students and the creative and research background of the supervisors. Within the studios, space and the issues arising from the creation of space are raised, formulated and analysed.
At the heart of the spatial interventions proposed in the master ‘s projects is a person, ie a user – an individual or a social group with their own needs, values and goals. The nature, scope and justification of spatial interventions are confirmed through research carried out in the course of the work, the main goal being the maximum harmonisation of theory and practice.
The imaginary axis of the division into studios is the context, which is denoted by the word pair environment / object. In relation to space and spatial problems, such a division can be conditionally described as the direction of movement defined by the choice of the starting point – on the one hand in the context of the environment (outside) and on the other hand in the context of the object (inside).
As always, the final content of the studios is the result of a mutual bounce of opinions and ideas between students, faculty and their diverse opinions. The studio is on the one hand a round table and a space for experimentation, but as successful master’s projects are at stake, it is also a place to share experience, advice and trust.
More info:
Interior Architecture Department
interior@artun.ee




