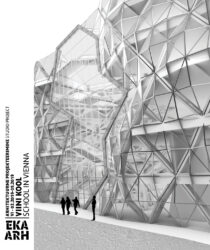
You can find the booklet HERE
The 5th semester’s task is to design a new all-day elementary school for roughly 425 children. Recently, new challenges, e.g. due to migration, have re-defined the idea of school buildings. Rarely, the building geometry and topology is so much linked to its functional requirements as it is in recent school buildings.
The site is a plot in the 14th district of Vienna, Austria. The school hall shall be placed on the north side of the plot facing an already existing school building on the southern side. The surroundings show a typical Viennese Block (“Blockrand-Bebauung”) and a mixture of buildings from the late 19th to the late 20th century. Each group will have to design not the whole building, but only one cluster and a free-of-choice common area.
From the first ideas the students are asked to work along the lines of an interactive, transformable design: create the opportunity to exploit different climatic situations following the seasons, consider different usage by different age groups, build the design on the same parameters from the first concepts on.
Course supervisors: Sille Pihlak, Siim Tuksam, Bernhard Sommer, Galo Moncayo
Booklet compiled by Joanna Lättemägi
Published by the Department of Architecture and Urban Planning of the Estonian Academy of Arts, 2021.
The publication was supported by the Estonian Cultural Endowment.
ISBN 978-9916-619-31-5
ISBN 978-9916-619-32-5 (pdf)
ISSN 246-2359
