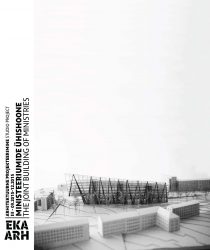
You can find the booklet here.
The booklet presents the specialty projects of the subject Architectural Design completed by third year students in their fall term. The general topic was the project of a large-scale public building. The joint building of the ministries included contemporary multifunctional offices for about 1000 people, recreational facilities, a café-restaurant, a library, commercial premises, parking, squares, parks. The location for the project is the former plot of the Ministry of Finance at the corner of Suur-Ameerika Street and Pärnu Road in Tallinn. At the time of the studio, there was also an architectural competition for the given project. The additional aim was to initiate changes highlighting the surrounding public space in the local context. Besides the facilities of the four ministries, students needed to find supportive spatial programmes and solutions for bringing new life to the street and connecting the large-scale ministerial building with the local context. Differently from the architectural competition, the students were free to decide on how to position the volume on the plot. Similarly, students needed to provide a solution to the adjacent stadium and possible square. In the landscape architecture section integrated into the project, students developed the concept for the exterior considering both the architecture of the building and the surrounding urban space with its users. The work also needed to include the
initial principles for the technical solutions: energy efficiency, fire safety regulations, constructional solutions and utility systems.
Tutors: Tarmo Teedumäe, Margus Maiste, Katrin Koov
Editor: Paulina Pähn
Estonian Academy of Arts Faculty of Architecture, 2017
ISBN 978-9949-594-20-7 (trükis)
ISBN 978-9949-594-21-4 (pdf)
ISSN 2461-2359
