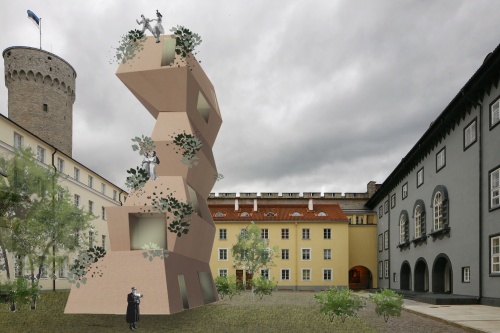
Pique Hermana. Authors: Andreas Hinojosa, Mia Maripuu, Jelõzaveta Peresada and Alisher Sadykov
At the architecture workshop held before the 100th anniversary of the building of the Estonian parliament Riigikogu, young architects and architecture students from Estonia, Latvia and Ukraine, Andreas Hinojosa (EKA), Mia Maripuu (EKA), Jelõzaveta Peresada and Alisher Sadykov, designed the future of the Toompea Castle complex. “Pique Hermana” was named the best work. Its authors would supplement the underground bastion network with tunnels leading to the new pavilion planned in the courtyard of Toompea Castle.
The aim of the architecture workshop was to design a comprehensive concept for the Riigikogu building and the entire Toompea Castle complex. The participants were expected to demonstrate bold ideas for the spatial rethinking of one of the most important buildings in Estonia, that would, among other things, enable more active use of the courtyards, the square inside the castle and the Governor’s Garden.
The task of the young architects and architecture students was to design a more people-centered and environmentally friendly mobility solution for the Toompea Castle complex and its surroundings, which would favor pedestrians, bicyclists, and other non-car road users. In addition, solutions that would provide people with new reasons to visit the complex, taking advantage of its diverse and valuable architecture were expected.
The best work was chosen on Friday evening. It is the joint work of Estonia, Latvia and Ukraine called “Pique Hermana”, the authors of which would supplement the underground bastion network of the Old Town with tunnels leading to the new pavilion in the courtyard of Toompea Castle. The purpose of the passages and the pavilion would be to enliven the historic building complex and involve people in the work of the parliament.
“Currently, the castle complex is difficult to access for the public, which is why our project offers the possibility to enter the rectangular complex through the underground passages from all four sides. These four underground tunnels come together in the courtyard of the Riigikogu, where they rise to become a sister tower for Tall Hermann. The tower offers an expansive view towards the city and a peek into the Parliament’s everyday life,” members of the team Andreas Hinojosa and Mia Maripuu from Estonia, Alisher Sadykov from Latvia, and Jelõzaveta Peresada from Ukraine described their idea.
“Persistent teamwork resulted in a bold idea. A magical observation tower in a courtyard adds a contemporary layer to the eclectic complex without touching protected buildings. The proposal involved the important idea to use underground spaces what would lead to a broader discussion regarding what is actually located underneath the castle hill and how it could be used in future,” workshop mentors, architects from Latvia Linda Krūmiņa and Miķelis Putrāms commented.
Another draft, “Thermae of Democracy”, was noted by the evaluation committee. Its authors Tristan Krevald (EKA), Ra Martin Puhkan (EKA) and Siim Tanel Tõnisson (EKA) from Estonia, Tabita Ozoliņa from Latvia and Daria Polonska from Ukraine offer the creation of thermae baths of democracyin the Toompea Castle complex.
”The goal is to physically connect the Riigikogu with the city’s street network and public space. The enclosed courtyards turn into landscaped squares and swimming pools of thermal baths. However, the first floor of the Riigikogu building opens to the practice of democracy: in the thermal baths or public sauna, everyone is equal, free from social status, relaxed, calm, and open. This way, the sauna-Riigikogu will become a real example of everyday democracy,” the authors described.
The workshop was attended by a total of 22 young architects and students from Estonia, Latvia, and Ukraine, supervised by Ralf Lõoke from Estonia, Linda Krūmiņa and Miķelis Putrāms from Latvia, and Volodõmõr Ponomarenko and Juri Parkhomenko from Ukraine.
In addition to mentors, the evaluation committee included Andro Mänd, President of the Estonian Association of Architects, and Antero Habicht, Director of the Chancellery of the Riigikogu. The conceptual designs of young architects and students will be shown at the jubilee exhibition of the Riigikogu building, which will open in September.
The workshop was organized by the Youth Council of the Estonian Association of Architects and the Chancellery of the Riigikogu.
