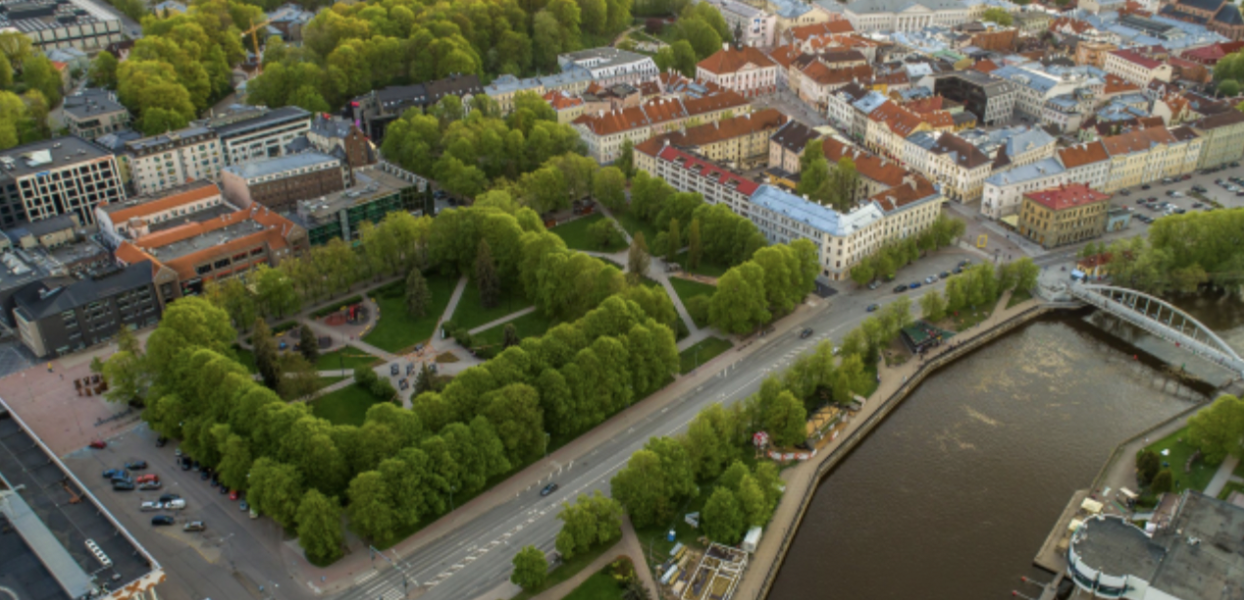
Foto: Tiit Grihin, Tartu linn
A temporary wooden pavilion designed to hold smaller outdoor events related to the Tartu capital of culture title year is planned for the paved area of the city center park. The pavilion of about 400 square meters is aimed to accommodate around 300 people. The pavilion is developed and designed in cooperation with the PAKK Center of Competence for Timber Architecture of EKA and TalTech’s Structural Engineering Research Group, which will be developing a constructive solution according to the architectural concept.
Dr. Sille Pihlak, one of the leaders of the project on EKA side, the head of EKA Architecture and Urban Planning Department and researcher at PAKK, says that Tartu as a municipality is a great example of how the city wants to and can use a science-based approach in conceptualising its urban space and developing the city: “Tartu approaches the urban space through research, setting up a hypothesis – what gathering space and opportunities are needed in this central park? – and is then ready to test it in the form of a cultural pavilion. This approach makes Tartu and EKA PAKK good partners. In turn, we also invited TalTech’s Structural Engineering Research Group to the project, because we believe that the strength of Estonian science and industry lies in cooperation, not competition: cross-disciplinary competence adds strength to the project both directly and indirectly.”
From the point of view of a regular user, the team’s goal is to develop a modular timber pavilion for the people of Tartu, which could be used for a while in its original location, but which could also be moved elsewhere later. A separate goal and, according to the leaders of the project, the true challenge is the desire of the city of Tartu that the pavilion could be successfully divided into several parts, and these parts could be used separately, possibly in completely different parts of the city. Sille Pihlak: “The project is large-scale and architecturally and engineering-wise a very exciting puzzle to solve: 400 m2, which would open up and later be usable as smaller units. We will have the initial project proposal by the end of September, but after that we need to involve the most modern possibilities of the Estonian timber house industry in order to deliver the pavilion from its digital presence to Tartu’s Central Park.”
The cultural pavilion will be used as a venue for the Tartu 2024 European Capital of Culture events in both 2023 and 2024.
The City of Tartu and the Faculty of Architecture of the Estonian Academy of Arts have been co-operating on several projects for several years already. The foundation for a new tradition was laid last summer, when Tartu became the summer construction practice base for the architecture students’ yearly small scale timber project. The first timber installation/shelter NURK was erected on the corner (‘nurk’ in Estonian) of Uueturu Park; this year’s project called KINO was opened in July on the green area next to Atlantis House.
Culture pavilion project team
- EKA Timber Architecture Competence Center PAKK: Dr. Sille Pihlak, Dr. Siim Tuksam and Anna Tommingas
- TalTech Structural Engineering Research Group: Dr. Alar Just and Dr. Eero Tuhkanen
Timber Architecture Research Center PAKK is a separate research center of the Faculty of Architecture of EKA, combining research and teaching with new design methods, living environment and product development, bringing together students, specialists, researchers and clients from both the public and private sector. The research directions of PAKK are divided into three sub-topics: the green revolution in construction, the digital revolution in industry and new methods for designing wooden factory buildings.
More info:
Anna Tommingas
PAKK Project Manager
anna.tommingas@artun.ee
