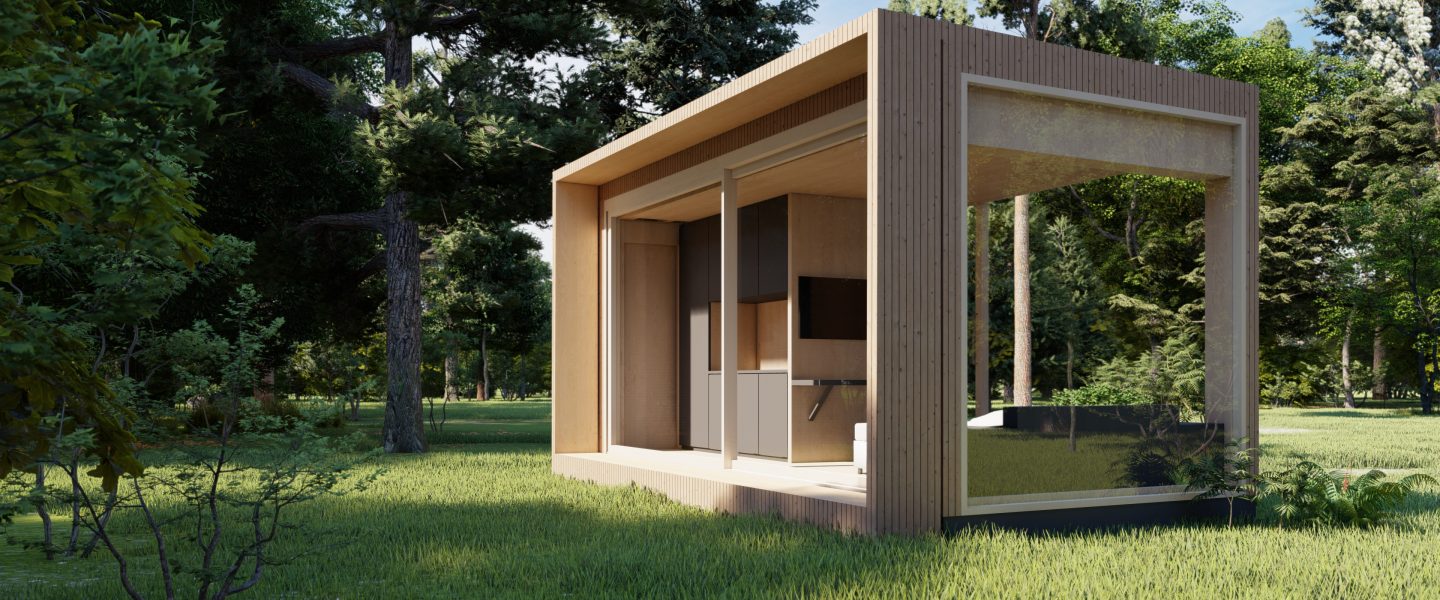
The client Rasman OÜ turned to the Mustermaja working group of the Department of Architecture and Urban Planning with a request to develop a modular bungalow (ETNIKA Home), which would be like a hotel room in nature, containing the basic functions necessary for life. The bungalow will be “lifted” into the natural environment as free construction.
The pattern house working group developed the initial product concept and digital model of the lighthouse. The bungalow is produced under factory conditions, then transported in one piece to the site and placed on the landscape, with the least possible impact on the local environment. The design of the building was based on the Pattern House system (see https://patternbuildings.com).
The architecture of the bungalow takes into account scalability and adaptability. The building can consist of 1-2 modules (20-30 m2). The wall panels of the building are selected according to the location. Sunshades are placed in front of the south windows, which also work to prevent insight. The facades are largely openable, using glass sliding walls.
Client and financier: Rasman OÜ
Period: September – November 2020
Implementers: Renee Puusepp, Keiti Lige, Triin Vallner
