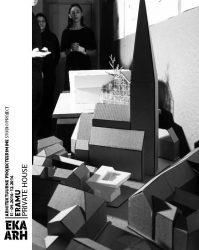
Find the booklet here.
The aim of the fall term project PRIVATE HOUSE for the second-year students of architecture and interior architecture was:
• To go through the whole design protsess of a detached house beginning with the analysis of the primary data, examples and location, continuing with the development of a contcept and testing of versions, and resulting in an outcome considering and featuring all given aspects.
• To analyse the contemporary lifestyle and offer a respective spatial solution (the features of a contemporary family, their routines and traditions, the needs and stucture of spaces, the borders between various spaces, private vs. public areas etc.)
• To find the best spatial concept for a house for a specific family in a specific location.
• To design and present the project reflecting the optimum and through spatial solutions (model, sketches, drawings).
• To assign the same project for architects and interior architects – teams were formed with either part assuming an equal position throughout the project. Thus, the boundaries between the given roles came to be blurred).
Tutors: Edina Dufala-Pärn, Koit Ojaliiv, Joel Kopli, Juhan Rohtla
Editors: Andrea Ainjärv, Janeli Voll
ISBN 978-9949-594-47-4
ISBN 978-9949-594-48-1 (pdf)
ISSN 2461-2359
