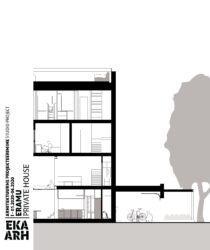
You can read the booklet here.
During the process of designing the private house, the students were looking for answers to the following questions: what does living in the city center mean in the 21st century, how changing ways of living affect dwelling, what is a sustainable and accessible environment. In doing so, the tutors sought to divert students from conventional and worn-out ways of thinking and to lead them to discover new and unusual paths.
The students worked on the project individually and the clients’ descriptions were also created by them. In the case of the project, an important and one of the main drivers of design besides the basic function of the housing was the additional function. The purpose of this was to expand the concept of a private house and to create a space, which the inhabitant has the opportunity to rent, for example. The functions created included studios and workshops with different uses, such as a dance studio or massage studio, a photo pond, or even the linking of plant growth to the building.
The thematic approach of the project provided an opportunity to become aware of and critically interpret the typology of a small house that would be designed in the downtown area of Tallinn. Therefore, three plots were selected from the valued wooden house areas of the city center: Kalamaja, Kassisaba, and Keldrimäe.
Supervisors: Liina Soosaar, Karin Tõugu
Compilers: Patrick Liik, Aneth Traumann
Estonian Academy of Arts Department of Architecture and Urban Design, 2021
ISBN 978-9916-619-14-8 (trükis)
ISBN 978-9916-619-15-5 (pdf)
ISSN 2461-2359
