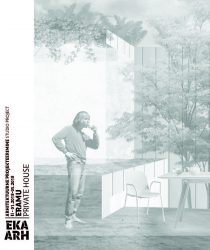
You can read the booklet here.
The course began with a lecture followed by smaller tasks to lead students to contemplating on the essence of a private house. First, in groups of three, the students studied the characteristics of private houses and good solutions abroad. It was followed by an independent task to create an abstract model featuring all the aspects that the student considers important in a home.
After completing the tasks, architects formed groups. The lecturer suggested some profiles of fictitious clients that could be adjusted as they wished. Students then searched for empty lots where to design the private house. The groups selected a suitable client profile and plot, and the respective characteristics were to be considered throughout the creative process while they also allowed students to hold their course in the further development of the concept.
Instead of bombarding the students with technical knowledge and rules, we focussed on generating a spatial concept that was the most important and extensive part of the project. They began with the abstract idea and working models and then moved on to diagrams, drawings and more detailed models. Most groups worked simultaneously on the maquettes and 3D models.
Supervisors: Peeter Pere, Andres Ojari
Editors: Katariina Mustasaar, Pamela Kristin Kajakas
Estonian Academy of Arts Department of Architecture and Urban Design, 2021
ISBN 978-9916-619-10-0 (trükis)
ISBN 978-9916-619-11-7 (pdf)
ISSN 2461-2359
