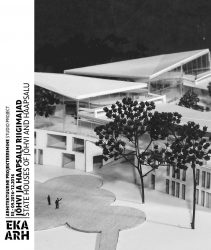
Find the booklet here.
The course was focussed on the architectural draft project of a complex large-scale public building (>10,000m²). The aim was to reach a comprehensive and detailed project by gradually solving methodologically variegated small-scale tasks and analysing specific topics. The first part of the term was concerned with the analysis of the initial assignment (location, layout, references), the second part focussed on generating conceptual and planning solutions and the third part was spent on drafting the architectural project. The large-scale project was divided into several specific assignments with the results demonstrated in the form of presentations. Students teamed up in pairs. During the first part of the term, students were concerned with the analysis of the initial task, location, layout and references. All three assignments were to be presented collectively on paper. It was followed by the development of conceptual solutions with the results of the interim tasks presented in the form of models. As a result of the course, the students got experience in drafting a large-scale project by completing a number of various specific small-scale tasks. The methodological process included the need for dividing the complex assignment into tangible and manageable segments, their systematic analysis and the synthesis of the comprehensive whole on the basis of the respective results. Based on their objective research, analysis and the respective results, students generated the architectural draft project.
Tutors: Kalle Komissarov, Karli Luik
Editor: Reelika Reinsalu
ISBN 978-9949-594-32-0 (trükis)
ISBN 978-9949-594-33-7 (pdf)
ISSN 2461-2359
