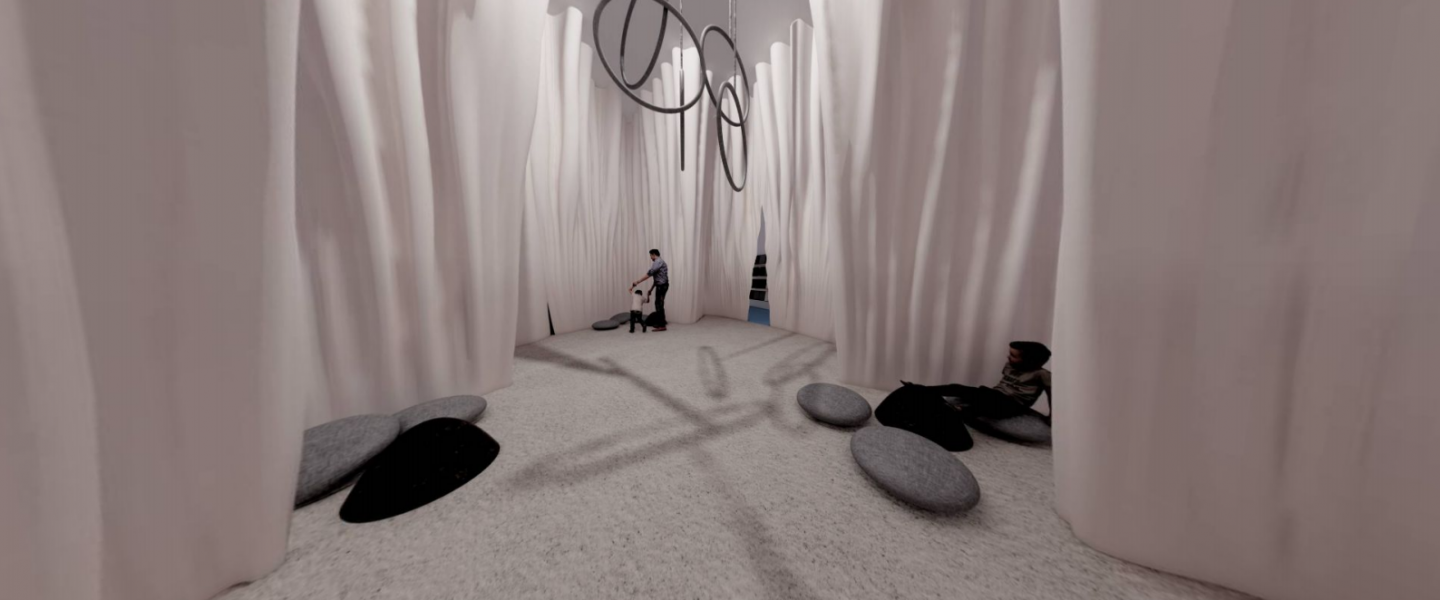
In the spring semester of 2021, architect Johanna Jõekalda supervised the 2nd year special project of interior architecture students, Exhibition Space.
Students were given the task of designing an exhibition space at the request of the Estonian National Museum, which would take into account the user experience of exhibition visitors with special needs. During the course, students learned to understand the principles of user-centered design and create an inclusive environment that takes into account the specifics of users with special needs.
During the development of the projects, the students received technical support from the parallel course “Digital Techniques” (supervisor Johanna Jõekalda). Daniel Kotsjuba (accessibility), Kärt Ojavee (materiality), Artur Staškevitš (exhibition solutions) and Paco Ulman (digital techniques) advised students on inclusive design. Both subjects were carried out in cooperation with the Tallinn University “Inclusive Life” project (supervisors Tiia Artla, Jana Kadastik). To better analyze the user experience, students used innovative virtual reality technologies that help to understand the spatial experience of people with special needs and thus create an inclusive environment. Each student developed one feasible exhibition project based on the ENM spatial programme and the planned exhibition.
Tallinn University and the ENM selected three works that create a suitable spatial environment for the “Inclusive Life” exhibition exhibits and deserve to be realized within the framework of the ENM exhibition of the same name.
Over the summer, we will continue to work on the space solution in a smaller working group, combining three student works focusing on innovative fabric use into one whole. In autumn, students also contribute to the installation of the exhibition.
***
Each student addressed one special need; Triin Kampus focused on autism and sensory hypersensitivity to the visitors of the exhibition and based the concept of the exhibition space on the following:
Sensory hypersensitivity is one of the central features of autism:
– A person who is overwhelmed from sensory point of view can be both overreactive and underreactive;
– It’s not just an issue with autism spectrum special needs – sensory hypersensitivity can affect every 6th child;
– may also occur in people with ADHD, PTSD, chronic fatigue syndrome, fibromyalgia, multiple sclerosis or Tourette’s syndrome.
When designing the spatial plan, Triin proceeded from the research showing that tidy and clearly structured rooms are often easier to read for people with autism spectrum disorders. Keeping irrelevant objects out of sight helps to focus, and there are studies that show that people with autism spectrum disorders navigate in space better when they have a clear purpose, such as looking for something.
“During the work I discovered that parametric and biophilic design does not have to be a cliché, I realized that form can in itself create the necessary space quality. In my daily life, I began to notice more about how disability is often the result of poor design rather than poor ability, and I realized how difficult (but hugely important) it is to deal with the problem.”
Supervisor: Johanna Jõekalda
